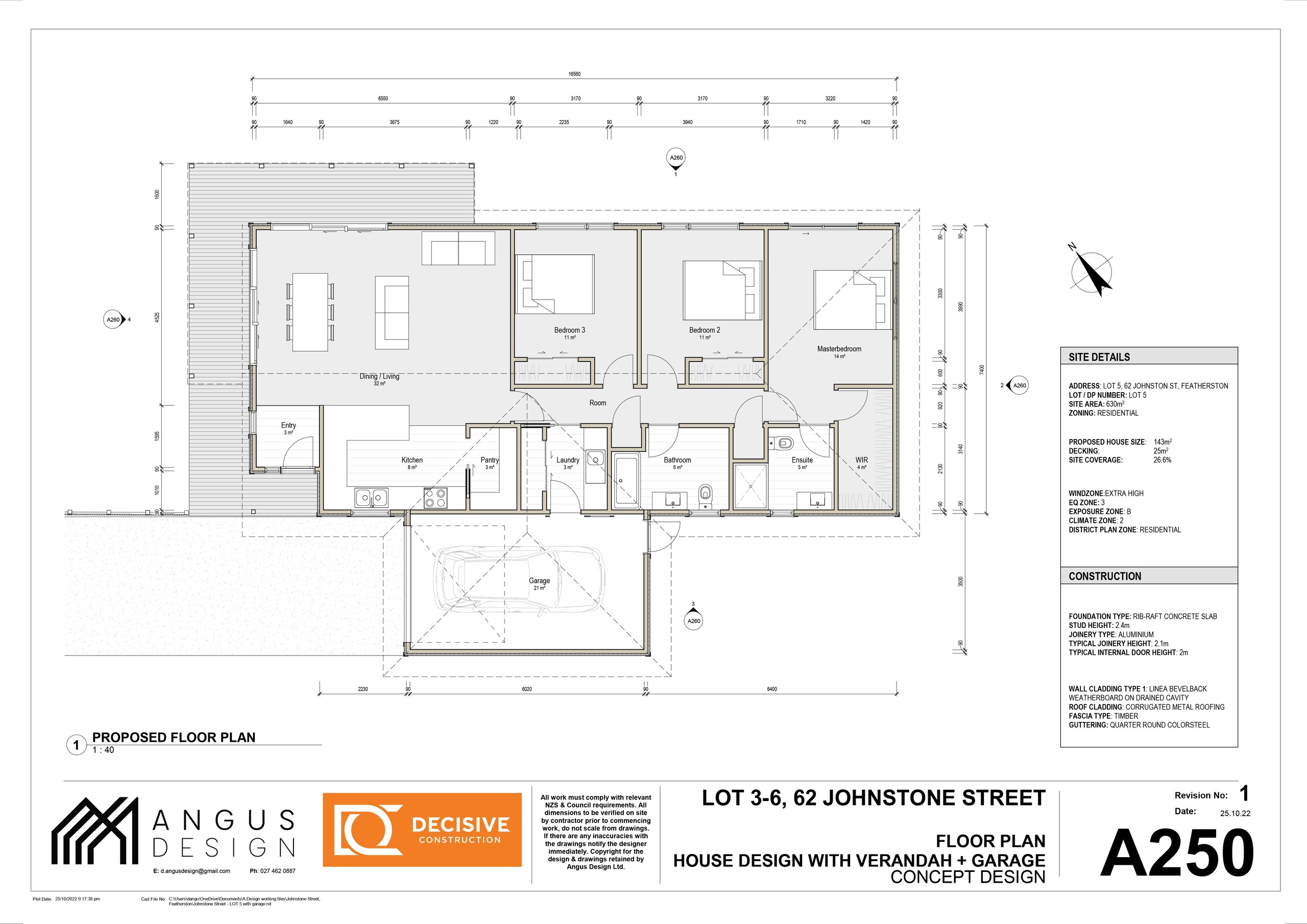Are you interested in inspecting this property?
Get in touch to request an inspection.
House for Sale in Featherston
Sections or House and Land Package
- 3 Beds
- 2 Baths
- 1 Car
Additional Information:
More Info62 Johnston Street sections starting at $259,200 - buy now and build your dream home, or land bank for later.
Alternatively buy one of the house and land packages available through Decisive Construction, starting at just $680,000.
Literally designed from the ground up to offer an affordable, low-maintenance lifestyle, this opportunity is simply made for discerning first-home buyers or those looking to downsize without compromising on convenience or quality.
Situated in a superb location, close to the centre of town and across the road from the swimming pool and sports ground, every house will be oriented in a North-facing aspect, finished to modern construction standards, and include full insulation, double glazing, a heat pump, ample storage and feature drive-on access.*
The entry-level home will be clad in low-maintenance brick over a timber frame and feature a steel tile roofing system with a dedicated car pad. However, if you like to, this project affords you the opportunity to upgrade and customise across a range of features and truly build your future in the bespoke home of your dreams.
Choose any or all of the following optional extras:
- Carport or internal access garage
- Weatherboard cladding
- Long-run roof
- Flooring materials
- Under-floor heating
- Bosch kitchen appliance package
- Designer kitchen and bathroom packages
- Ducted heating
- Porch and deck upgrades
- Masterbuild Guarantee
- EV car charger
An opportunity to make your next home your best home from floor to ceiling - look forward to speaking with you soon.
*Completion estimated 8 months from issuance of Title.
- Electric Hot Water
- Heat Pump
- Modern Kitchen
- Designer Kitchen
- Open Plan Dining
- Ensuite
- Separate Bathroom/s
- Combined Lounge/Dining
- Electric Stove
- Excellent Interior Condition
- Single Garage
- Off Street Parking
- Carport
- Concrete Base
- Fully Fenced
- Long Run Roof
- Color Steel Roof
- Weatherboard Exterior
- Excellent Exterior Condition
- Single Storey
- Northerly Aspect
- Rural Views
- City Sewage
- Town Water
- Right of Way Frontage
- Above Ground Level
- Shops Nearby
- Public Transport Nearby
See all features
- Fixed Floor Coverings
- Light Fittings
- Drapes
- Garage Door Opener
- Extractor Fan
- Dishwasher
- Cooktop Oven
- Heated Towel Rail
- Waste Disposal Unit
- Burglar Alarm
- Rangehood
- Garden Shed
- Blinds
See all chattels
MST30655
120m²
650m² / 0.16 acres
1 garage space
3
2
Additional Information:
More InfoAgents
- Loading...
- Loading...
