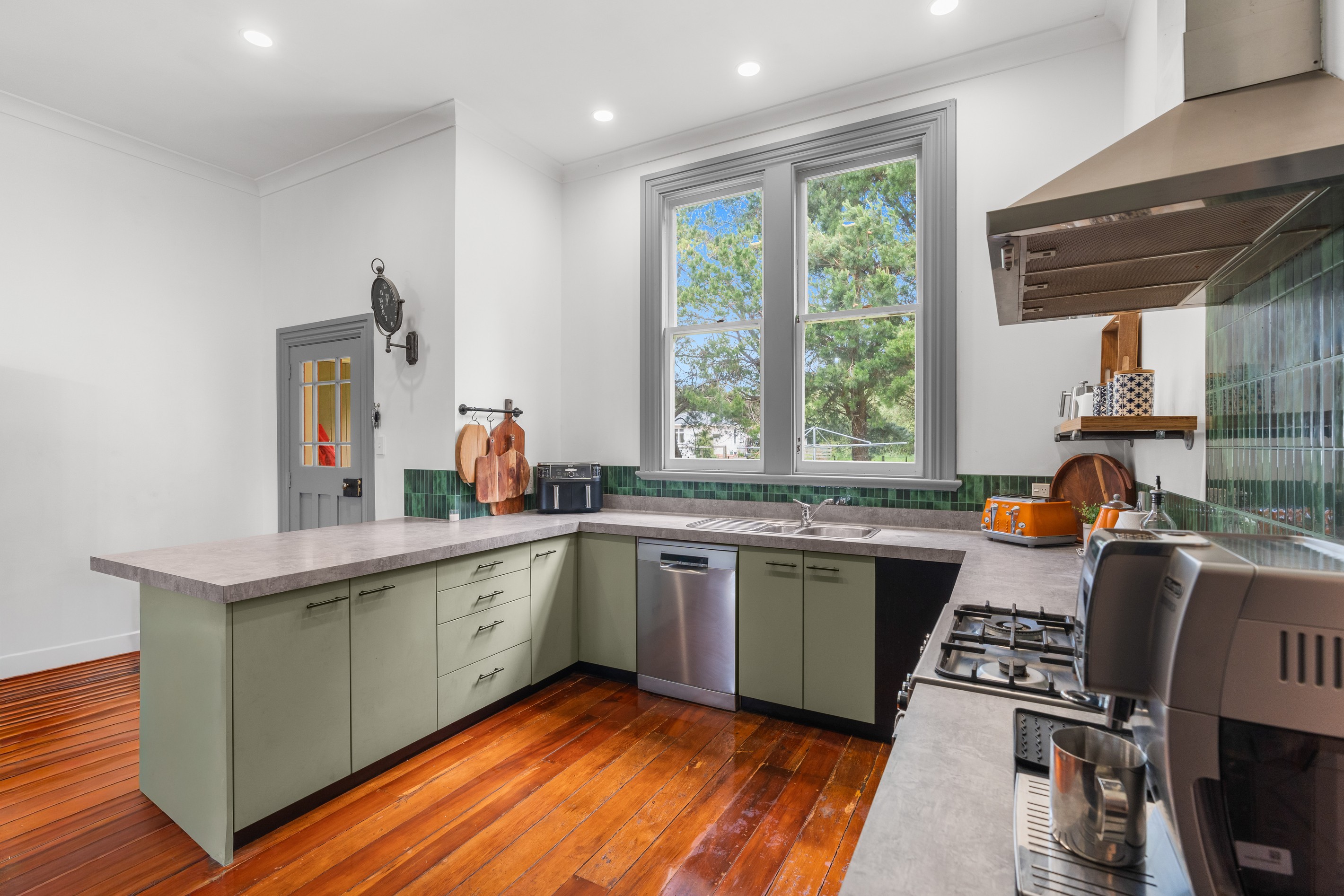Are you interested in inspecting this property?
Get in touch to request an inspection.
Lifestyle Property for Sale in Masterton
Affordable Lifestyle With Character
- 4 Beds
- 2 Baths
- 1 Car
- Building: 261m²
- Land: 3,489m² (0.86 acres)
If you've been searching for a peaceful lifestyle without the huge price-tag and the upkeep of a large block, this 3,489m2 property is the perfect match. Located in a friendly, community-focused area just a short drive from Masterton, this home offers privacy, space, and stunning views of the Tararua Ranges.
Step inside this character-filled 261m2 residence and be greeted by the warmth of beautiful timber floors and charming deep-set windows that capture the light. The modern kitchen will impress the home chef with generous bench space, excellent storage, gas cooking and easy flow to the open-plan dining area. The sun-soaked lounge is the perfect place to relax, kept cosy be a freestanding log burner. There is plenty of space for all your furniture.
Down the hall a second living area provides extra flexibility for family living. Four double bedrooms ensure there's room for everyone, with the master offering an ensuite and walk-in dressing room. The end bedroom has it's own recently extended private deck, is ideal for multi-generational families, guests, or an excellent craft room or work from home office.
Outside, enjoy established easy-care gardens with funky fire-pit area to enjoy the family get-together's. Watch the kids play with the dogs kicking a ball around the section while you enjoy watching from the deck. There is plenty of off-street parking, and a internal garage for convenience. This is an inviting home that blends lifestyle freedom with family comfort .
Private Inspections welcome.
Buyer Enquiry Over $830,000
- Dining Room
- Family Room
- Living Rooms
- Sunroom
- Gas Hot Water
- Modern Kitchen
- Open Plan Dining
- Combined Dining/Kitchen
- Ensuite
- Separate Bathroom/s
- Separate Shower
- Combined Bathroom/s
- Combined Lounge/Dining
- Separate Lounge/Dining
- Bottled Gas Stove
- Excellent Interior Condition
- Weatherboard Exterior
See all features
- Blinds
- Rangehood
- Curtains
- Light Fittings
- Extractor Fan
- Dishwasher
MST32809
261m²
3,489m² / 0.86 acres
1 garage space
1
4
2
Agents
- Loading...
