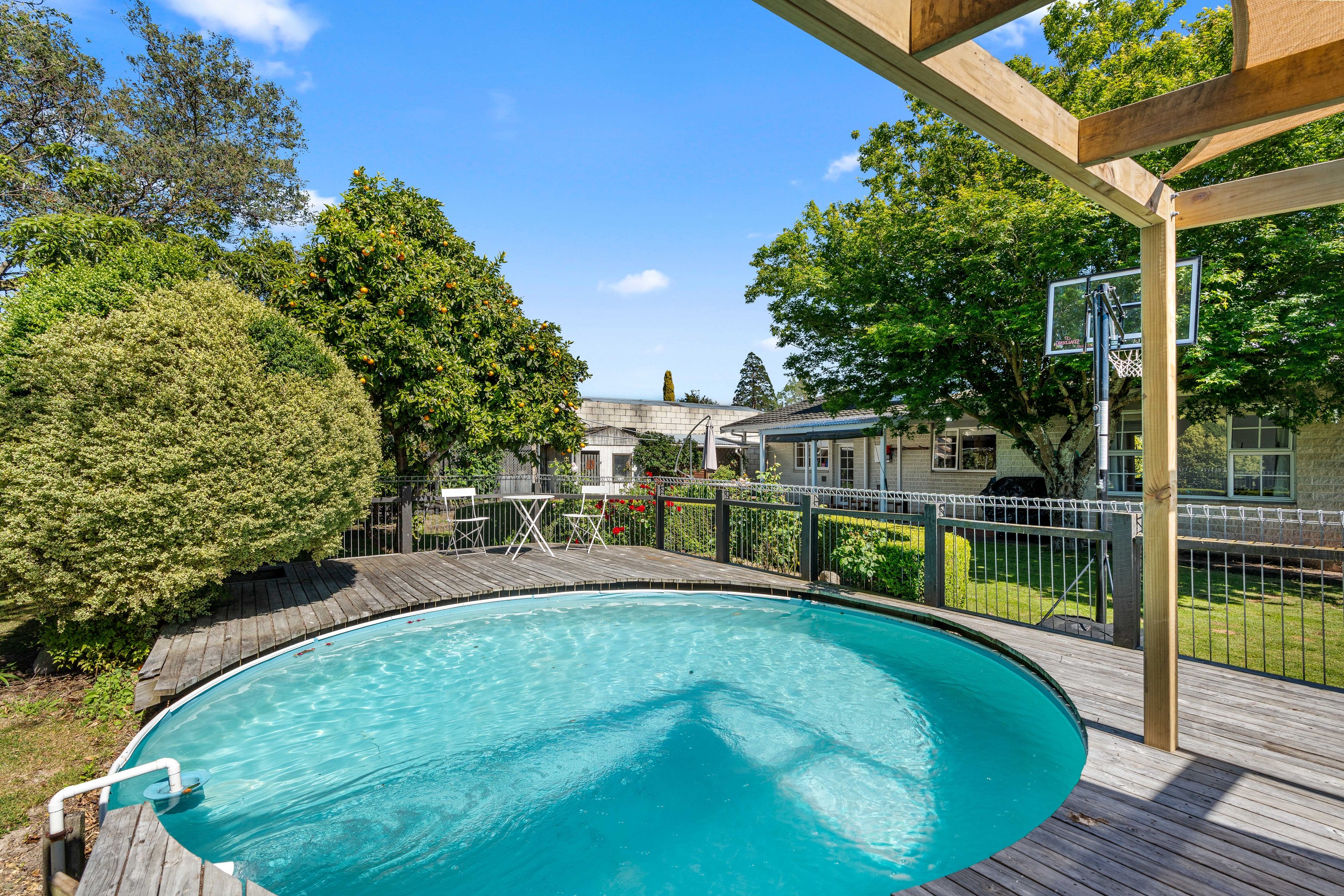Are you interested in inspecting this property?
Get in touch to request an inspection.
House for Sale in Masterton
Family Entertainer - BEO $639,000.
- 4 Beds
- 2 Baths
- 2 Cars
Delivering space, flexibility and that sought-after Solway lifestyle, this 190sqm family home is set to impress. Spread across two levels, the floor plan works beautifully for growing families.
Upstairs you'll find three double bedrooms and a family bathroom complete with shower, vanity and toilet. The master suite is positioned privately downstairs, offering its own courtyard retreat, walk-in wardrobe and a second bathroom nearby.
Living is generous and inviting. The separate lounge is warmed by a wood burner and heatpump for those cosy winter evenings, while the spacious open plan kitchen and family/rumpus zone is the everyday hub. The kitchen itself is a real showstopper - excellent bench space, modern finishes and fantastic flow that makes cooking and entertaining a pleasure.
A dedicated dining area with charming French doors leads out to the private rear garden. Here, the covered outdoor living area ensures year-round enjoyment of the outdoors - whether that's evening drinks, morning coffees or summer BBQs with friends and family.
Set on a substantial 980sqm section, the established grounds and gardens create a beautiful environment to live in and enjoy. There's great visibility across the lawn from the home, room for pets and play, a vegetable patch, garden shed and wood storage. And yes - the fully fenced pool is a standout that the kids will absolutely love.
A double garage with workshop completes the package, offering space for hobbies, storage or home tinkering.
The location is superb - a short walk to the Solway commuter train, and easy access to local kindergartens, Masterton Intermediate and Wairarapa/Solway Colleges. Kuripuni Village and central Masterton are also just minutes away.
For further information or to view, phone Robbie.
- Living Rooms
- Rumpus Room
- Family Room
- Dining Room
- Workshop
- Electric Hot Water
- Heat Pump
- Open Plan Kitchen
- Designer Kitchen
- Open Plan Dining
- Separate Shower
- Separate Lounge/Dining
- Electric Stove
- Excellent Interior Condition
- Off Street Parking
- Double Garage
- Boat Parking
- Fully Fenced
- Plaster Exterior
- Weatherboard Exterior
- Excellent Exterior Condition
- Above Ground Swimming Pool
- Northerly Aspect
- City Views
- City Sewage
- Town Water
- Street Frontage
- Level With Road
- Shops Nearby
- Public Transport Nearby
See all features
- Light Fittings
- Garden Shed
- Rangehood
- Dishwasher
- Fixed Floor Coverings
- Wall Oven
- Curtains
- Cooktop Oven
- Drapes
- Blinds
- TV Aerial
See all chattels
MST32378
190m²
980m² / 0.24 acres
2 garage spaces
1
4
2
Agents
- Loading...
