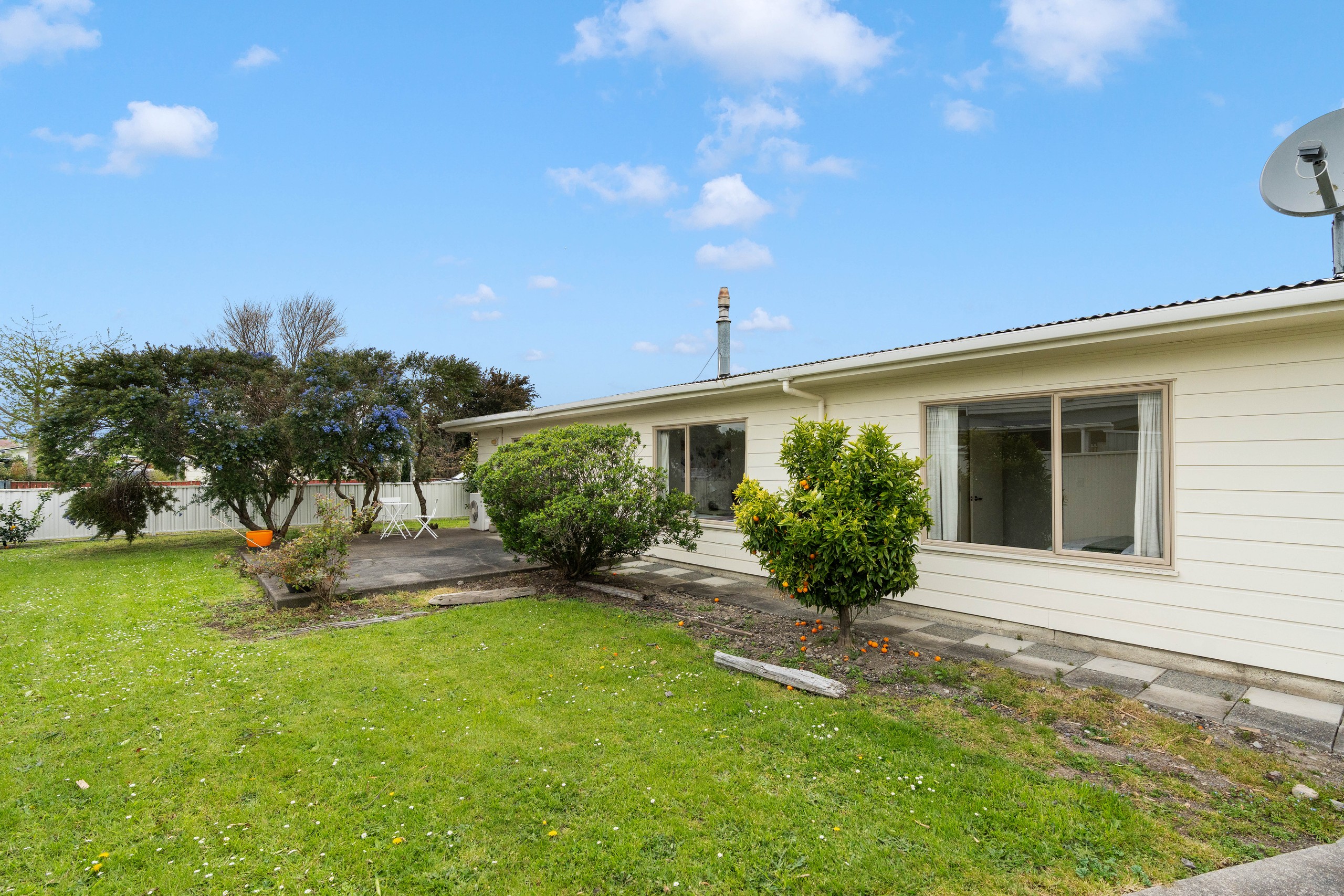Inspection and deadline sale details
- Sunday26October
- Deadline Sale7November
House for Sale in Masterton
Super Spacious Family Home
- 3 Beds
- 1 Bath
- 2 Cars
Offering 145sqm of well-thought-out living, this 2000-built home delivers the space and flexibility that modern families crave. Designed with comfort and practicality in mind, it features three generous bedrooms, a family-friendly bathroom with a separate second toilet, and a versatile rumpus or study - ideal for working from home, a playroom, or a hobby space.
A heat pump and log burner ensure year-round comfort, keeping the home cozy through Wairarapa's cooler months.
At the heart of the home sits a spacious open-plan kitchen, boasting great bench space and excellent flow through to the dining and living areas. This central hub makes family living effortless - whether you're cooking up dinner, entertaining friends, or keeping an eye on the kids.
Step through to the sun-soaked patio and enjoy your morning coffee or evening BBQ while basking in that classic Wairarapa sunshine.
Outside, the 571sqm (approx.) section provides plenty of room for kids, pets, or even your next landscaping project. There's a double internal-access garage, ample off-street parking, and a low-maintenance yard that makes living here easy.
In this location you will appreciate the easy access to local schools, parks, and town amenities - making this home an ideal choice for families, professionals, or those seeking great value with room to grow.
Call Robbie Anderson - Ray White Wairarapa today for more information or to arrange your viewing.
Deadline sale 2:00pm 7th November 2025.
- Family Room
- Study
- Dining Room
- Living Room
- Electric Hot Water
- Heat Pump
- Modern Kitchen
- Open Plan Kitchen
- Open Plan Dining
- Combined Bathroom/s
- Separate WC/s
- Combined Lounge/Dining
- Electric Stove
- Very Good Interior Condition
- Double Garage
- Internal Access Garage
- Off Street Parking
- Fully Fenced
- Iron Roof
- Very Good Exterior Condition
- Easterly Aspect
- City Views
- City Sewage
- Town Water
- Right of Way Frontage
- Level With Road
- Public Transport Nearby
- Shops Nearby
See all features
- Dishwasher
- Cooktop Oven
- Drapes
- TV Aerial
- Garage Door Opener
- Curtains
- Extractor Fan
- Light Fittings
- Wall Oven
- Fixed Floor Coverings
See all chattels
MST32776
145m²
571m² / 0.14 acres
2 garage spaces
1
3
1
Agents
- Loading...
