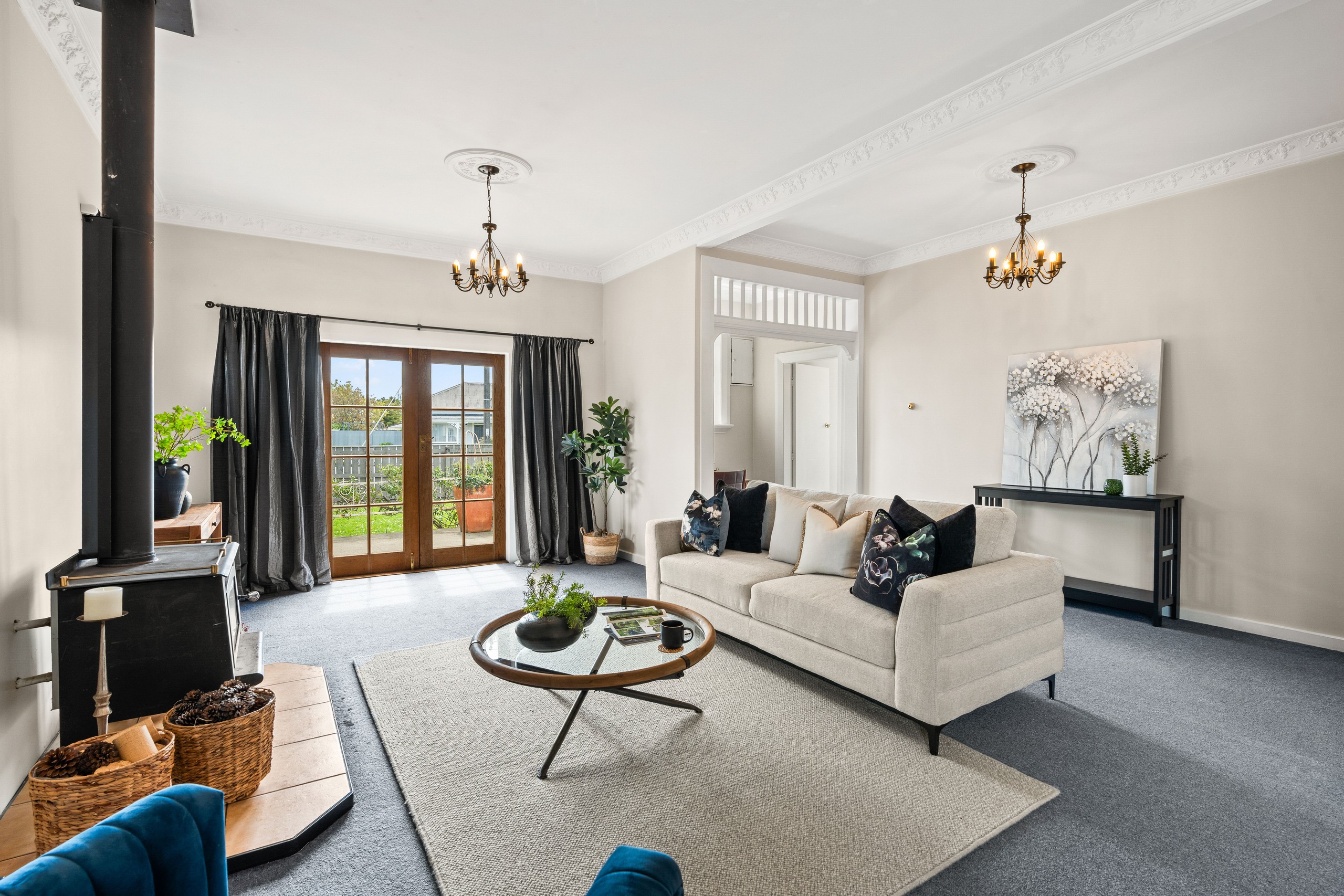Inspection details
- Sunday26October
House for Sale in Masterton
Full of Stories - Ready for Yours
- 3 Beds
- 2 Baths
- 1 Car
There's something special about homes from this 1920's era - the way they carry a sense of grace and history that newer builds can never quite replicate.
111 Villa Street in Masterton is one of those homes that captures you the moment you step inside. It's warm, elegant, and full of quiet charm - a space that feels loved, well presented and ready for its next chapter.
The character shines proudly, from the rich timber accents and ornate plaster detailing to the chandeliers that catch the light just right. The palette is soft and soothing, the kind that immediately makes you feel at ease. Every detail has been considered, yet nothing feels overdone - it's a home that invites you to slow down and stay a while.
The open plan living and dining area is where it unfolds - spacious, sunlit, and perfectly balanced. A log burner and a large floor mounted heat pump promise comfort through every season, while French doors open to a north facing patio where morning coffee or late afternoon wine feels perfectly fitting. The sunroom is a particularly lovely surprise - an inspiring spot for a home office or even a fourth bedroom.
The kitchen offers great storage and features a double oven for those who love to cook or entertain. The three double bedrooms are all inviting, with the master complete with ensuite. The family bathroom is large, all complete with gas hot water.
Outside, established gardens frame the property beautifully, offering privacy and colour throughout the seasons. The fully fenced section provides room to roam, and the oversized single garage with workshop space and lean-to will delight those who love to tinker or create.
Set on a 798 sqm freehold section on the central west side, just moments from schools, town, and the train station. This is not just a home - it's history with heart, ready for today and beyond. Contact Alice Trubshoe on 027 786 6767 to request a buyer information pack, or to arrange a viewing.
Buyer Enquiry Over $595,000
- Sunroom
- Study
- Dining Room
- Living Room
- Gas Hot Water
- Heat Pump
- Open Fireplace
- Open Plan Dining
- Combined Bathroom/s
- Ensuite
- Combined Lounge/Dining
- Electric Stove
- Very Good Interior Condition
- Single Garage
- Off Street Parking
- Fully Fenced
- Color Steel Roof
- Weatherboard Exterior
- Very Good Exterior Condition
- Urban Views
- City Sewage
- Town Water
- Street Frontage
- Shops Nearby
- Public Transport Nearby
See all features
- Dishwasher
- Fixed Floor Coverings
- Extractor Fan
- Curtains
- Blinds
- Heated Towel Rail
- Wall Oven
- Rangehood
- Light Fittings
See all chattels
MST32629
130m²
798m² / 0.2 acres
1 garage space
1
3
2
Agents
- Loading...
