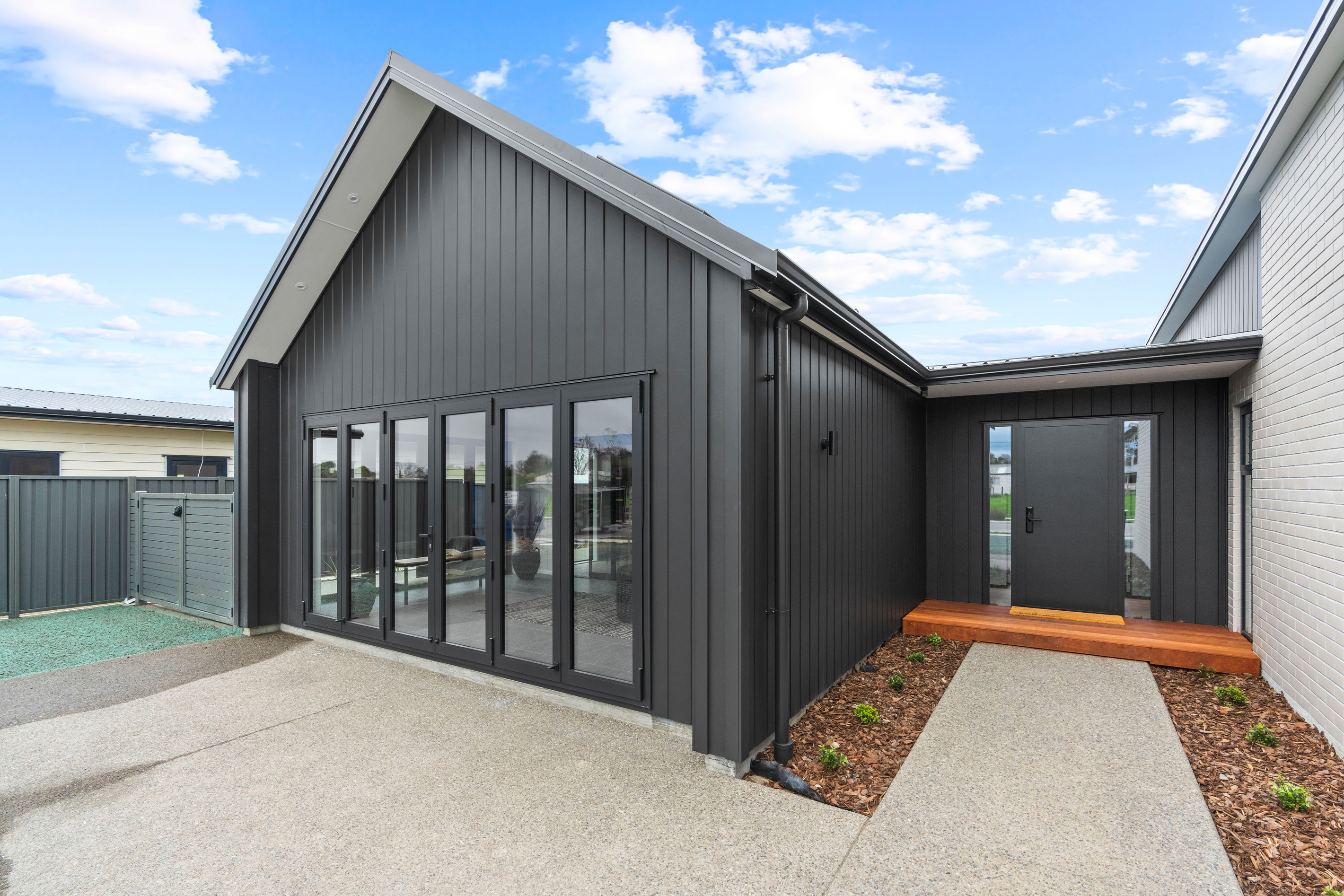Inspection details
- Sunday22February
House for Sale in Masterton
Brand New Executive Living!
- 3 Beds
- 2 Baths
- 2 Cars
Nestled in the ever-popular West Bush Development off Upper Plain Road, this striking executive home has been thoughtfully crafted to bring together luxury, comfort, and ease of living. Spanning a generous 233sqm floor area, the home's heart is its expansive living wing. A soaring scissor truss ceiling amplifies light and space, while the earthy neutral palette creates a calm, welcoming atmosphere. The designer kitchen anchors the space, complete with quality finishes and seamless connection to the dining and lounge zones.
For year-round entertaining, the living area opens to a tiled enclosed pergola, enhanced with skylights and bi-folding doors - the perfect blend of indoor and outdoor living. Whether it's a lively family gathering or a quiet evening at home, this space adapts effortlessly.
The home offers three large bedrooms, including a main bedroom with walk-in robe and tiled ensuite, plus a sleek tiled family bathroom. A second living room with storage provides options as a cosy lounge, home office, or even a fourth bedroom.
Practicality hasn't been overlooked, with ducted heating, double garaging with carpet, and ample off-street parking. The fully fenced, landscaped 767sqm section completes the package, providing both privacy and space for families.
Surrounded by other high-quality new-build homes in a sought-after community, this property is the perfect mix of style, function, and modern living.
For further information or to arrange a private viewing get in touch with us!
Buyer Enquiry Over $1,099,500
- Dining Room
- Study
- Living Rooms
- Family Room
- Electric Hot Water
- Designer Kitchen
- Open Plan Kitchen
- Open Plan Dining
- Ensuite
- Separate Bathroom/s
- Combined Lounge/Dining
- Separate Lounge/Dining
- Electric Stove
- Excellent Interior Condition
- Off Street Parking
- Double Garage
- Internal Access Garage
- Fully Fenced
- Excellent Exterior Condition
See all features
- Light Fittings
- Heated Towel Rail
- Dishwasher
- Wall Oven
- Cooktop Oven
- Extractor Fan
- Rangehood
- Garage Door Opener
- Fixed Floor Coverings
See all chattels
MST32709
233m²
767m² / 0.19 acres
2 garage spaces
1
3
2
Agents
- Loading...
- Loading...
