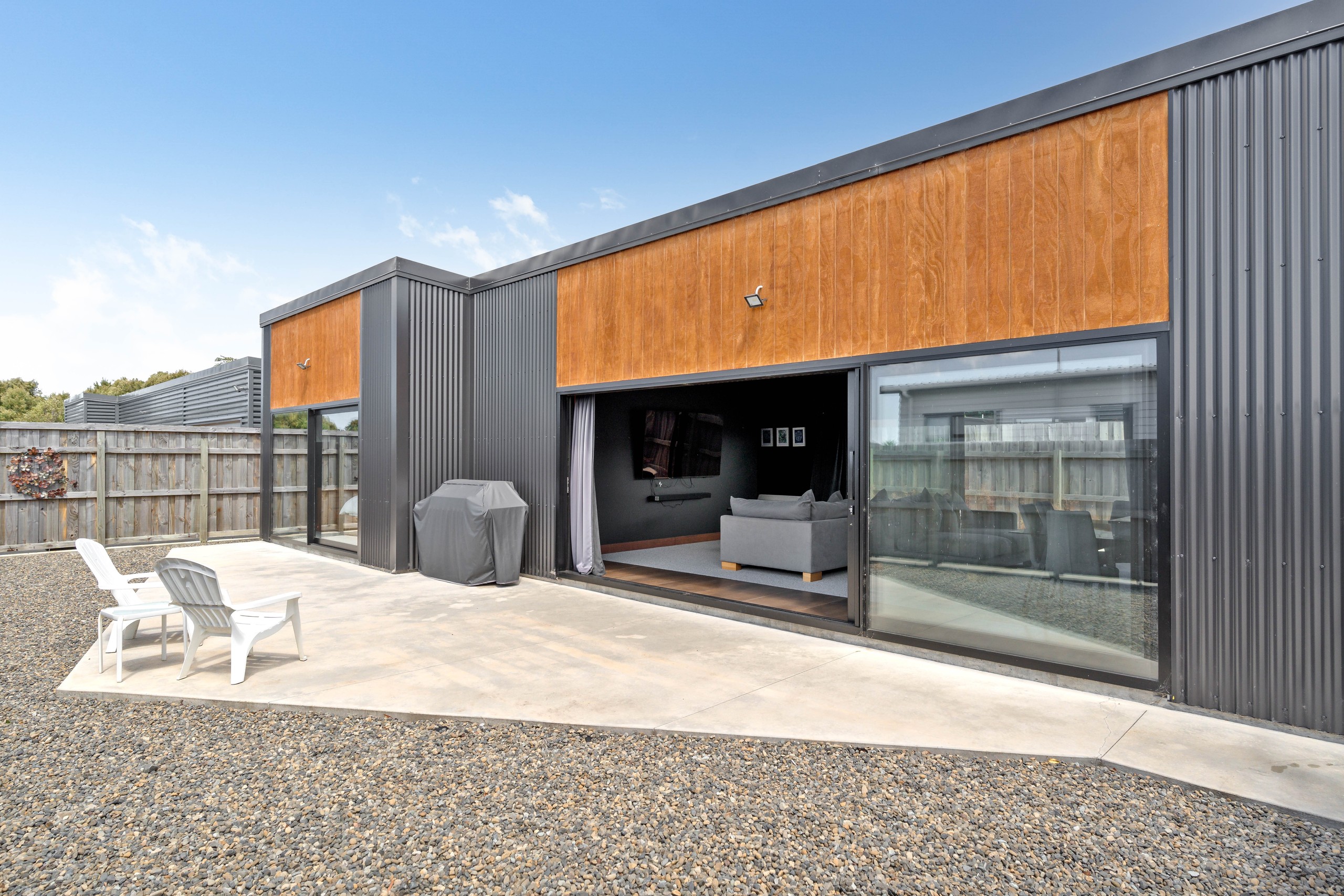Inspection details
- Sunday9November
House for Sale in Masterton
Bold Design, Effortless Living.
- 2 Beds
- 1 Bath
- 2 Cars
Step inside and be captivated by a thoughtfully designed open-plan layout that perfectly balances modern living with elegant entertaining. Bathed in natural light, the heart of the home boasts oversized stacker doors on both sides of the living areas and a soaring high-stud ceiling, creating an exceptional sense of space and seamless indoor-outdoor flow.
At the centre, the open-plan kitchen, dining, and living zone delivers true wow-factor. Finished in a striking matte black with warm timber accents, this sleek designer kitchen will delight any entertainer - offering both style and functionality for hosting friends and family.
Accommodation includes two generous double bedrooms, each a private retreat with its own patio access, perfect for morning coffees or evening relaxation. The contemporary bathroom features a luxurious soaking tub and underfloor heating, ensuring comfort all year round.
Practicality hasn't been forgotten either. Enjoy the convenience of an internal-access double garage, along with ample off-street parking for guests. The fully fenced, low-maintenance section basks in all-day sun, making it an ideal lock-up-and-leave option or easy-care permanent home.
Privately positioned down a quiet driveway, this property offers a peaceful retreat while still being close to town amenities.
This is a home designed to impress, blending modern style with thoughtful functionality.
For more information or to arrange your private viewing, contact Robbie today.
Buyer enquiry over $630,000.
- Dining Room
- Family Room
- Living Room
- Gas Hot Water
- Heat Pump
- Open Plan Kitchen
- Designer Kitchen
- Open Plan Dining
- Combined Bathroom/s
- Separate Shower
- Combined Lounge/Dining
- Electric Stove
- Excellent Interior Condition
- Double Garage
- Internal Access Garage
- Off Street Parking
- Fully Fenced
- Color Steel Roof
- Weatherboard Exterior
- Excellent Exterior Condition
- Northerly Aspect
- City Views
- City Sewage
- Town Water
- Right of Way Frontage
- Level With Road
- Shops Nearby
- Public Transport Nearby
See all features
- Extractor Fan
- Heated Towel Rail
- Light Fittings
- Wall Oven
- Blinds
- Dishwasher
- Curtains
- Fixed Floor Coverings
- Rangehood
- TV Aerial
- Cooktop Oven
- Garage Door Opener
See all chattels
MST32625
137m²
400m² / 0.1 acres
2 garage spaces
1
2
1
Agents
- Loading...
