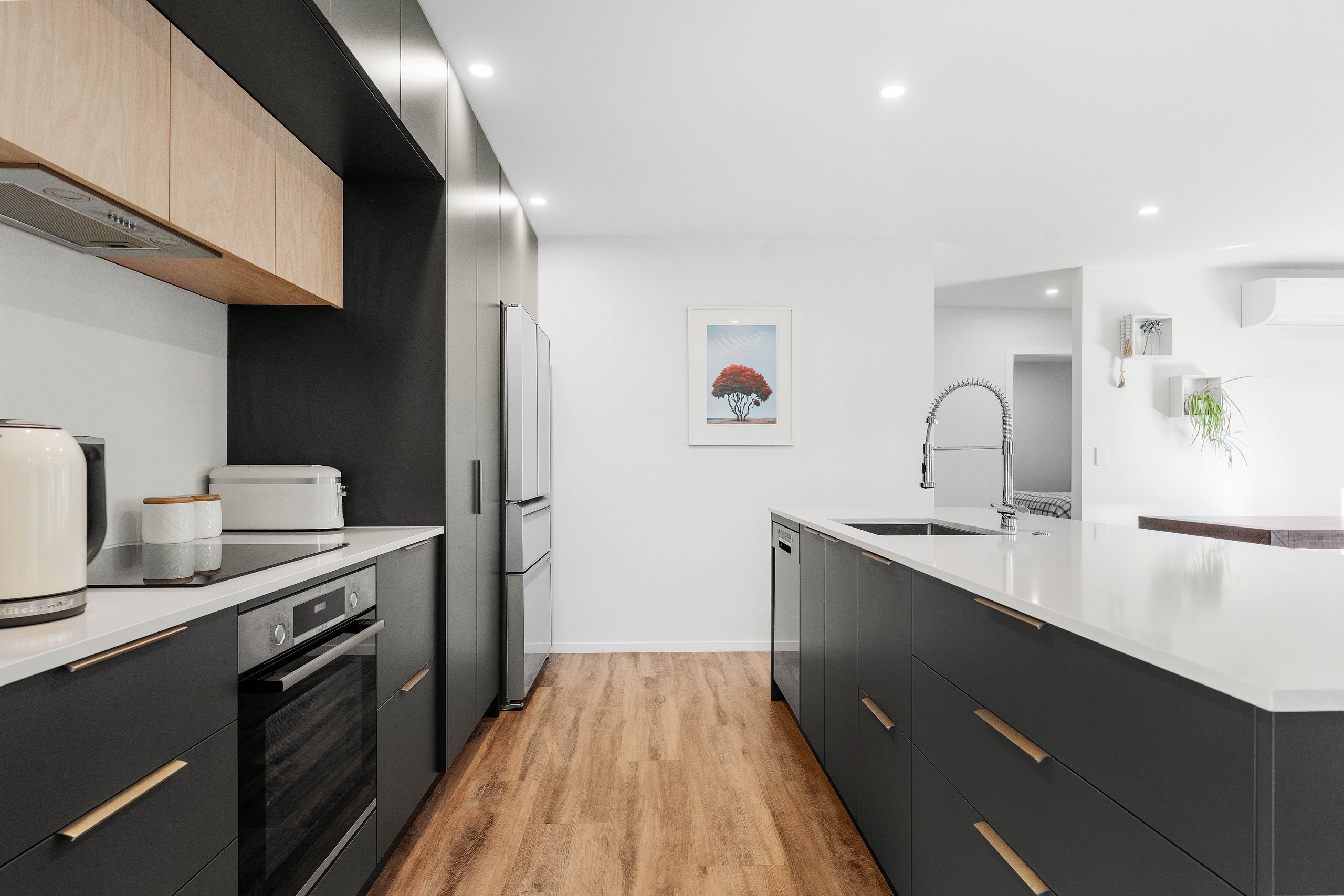Are you interested in inspecting this property?
Get in touch to request an inspection.
House for Sale in Masterton
Near New in York St! BEO $699,500
- 3 Beds
- 1 Bath
- 1 Car
Privately positioned in popular York Street we are excited to offer this near new low-maintenance home to the market. Set back from the road this attractive property was originally constructed by Belham Developments and boasts a thoughtfully designed 128 sqm home featuring three bedrooms, the main with a generous walk-in robe and a tiled jack 'n' jill bathroom, a separate second toilet and a central well-appointed designer kitchen by Workshop Designs that interconnects with the roomy open plan living area and flows out to the sunny and established garden. Added extras include double glazing, full insulation, heat pump, single internal access garage with hard-wearing garage carpet and plenty of off street parking options!
For further information or to arrange a private viewing get in touch with us!
Buyer Enquiry Over $699,500
- Family Room
- Dining Room
- Living Room
- Electric Hot Water
- Heat Pump
- Designer Kitchen
- Open Plan Dining
- Separate WC/s
- Ensuite
- Combined Lounge/Dining
- Electric Stove
- Very Good Interior Condition
- Internal Access Garage
- Off Street Parking
- Single Garage
- Partially Fenced
- Very Good Exterior Condition
- City Sewage
- Town Water
- Right of Way Frontage
- Level With Road
- Public Transport Nearby
- Shops Nearby
See all features
- Light Fittings
- Blinds
- Curtains
- Rangehood
- Wall Oven
- Extractor Fan
- Cooktop Oven
- Garden Shed
- Heated Towel Rail
- Garage Door Opener
- Dishwasher
- Drapes
- Fixed Floor Coverings
See all chattels
MST32467
128m²
597m² / 0.15 acres
1 garage space
1
3
1
Agents
- Loading...
- Loading...
