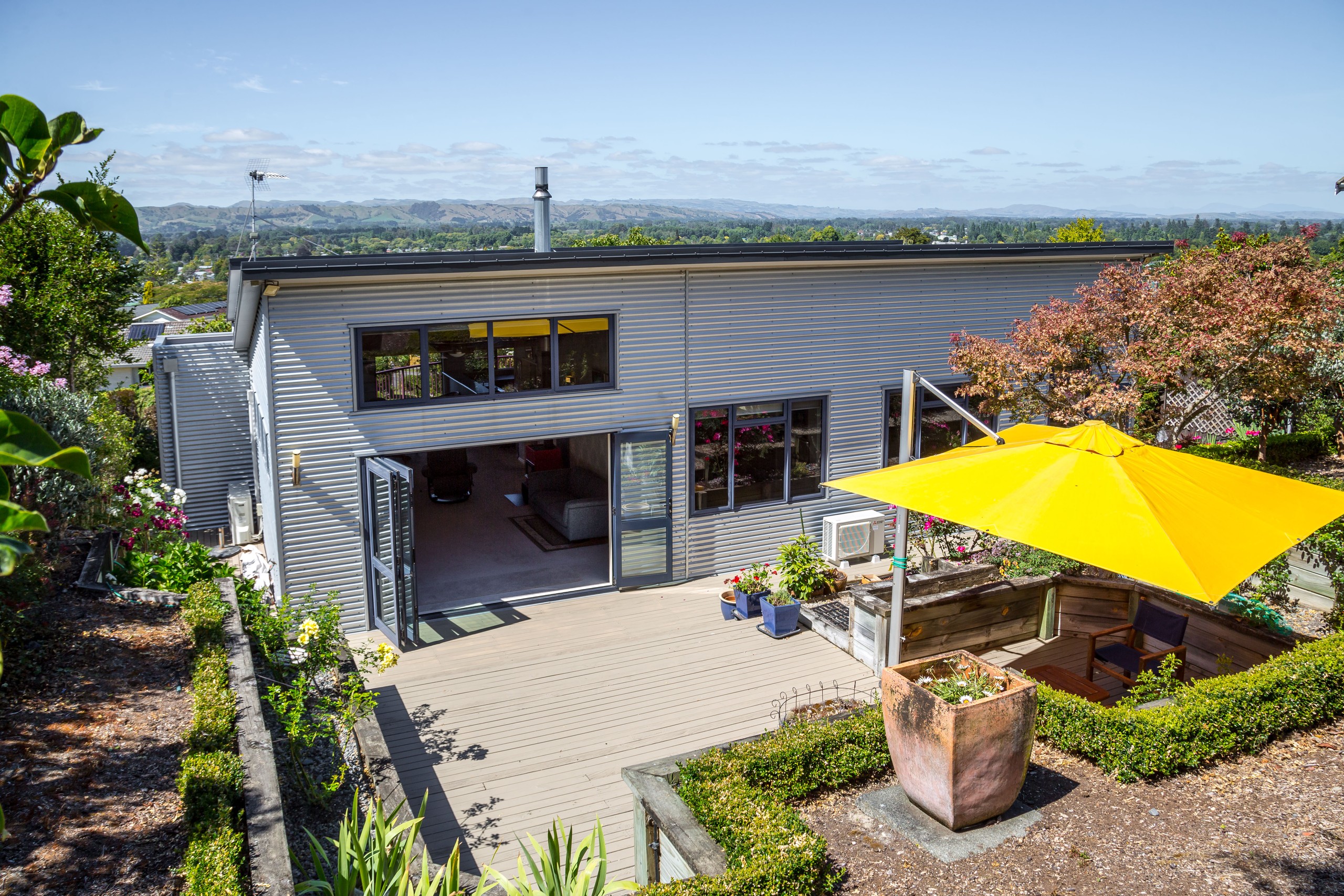Inspection details
- Sunday26October
- Photos
- Video
- Description
- Ask a question
- Location
- Next Steps
House for Sale in Lansdowne
Views, Outdoor Living, 3 Car Garaging
- 3 Beds
- 2 Baths
- 3 Cars
Looking for a home that is light, spacious and different? This 163sqm home in popular Lansdowne, Masterton, has stunning, ever changing views.
Sited on a cleverly landscaped 869sqm section offering fruit trees and raised vegetable beds, all surrounded by colour and fragrance.
This generously proportioned home features 3 double bedrooms, the main with ensuite, walk in wardrobe and balcony. A large family bathroom, separate laundry and an impressive chef's kitchen.
The spacious living area stretches across the home, inviting you to step onto the front balcony or onto the tiered rear deck, perfect for living and entertaining, day or night.
A sealed driveway leads up to a triple internal access garage, with plenty of space for a workshop (with its own toilet) - an ideal space to potter and create. Generous storage under the home keeps all those things needing to be kept cool and dry.
Added extras include: full insulation, full double glazing, 3 heat pumps, a Pyroclassic Mini ULEB (ultra-low emission) woodburner, gas hot water and cooking hob, internal vacuum system, 3 ceiling fans, and stacker doors inviting the outdoors in, doubling the size of your living space!
Conveniently located 750m to the Masterton golf club, the home is within a 1.5km radius of the hospitals, local shops, cafes, dog groomers, hairdressers, and medical centre, and a 2km radius of Lakeview school, an Art gallery, Library, MenzShed and Henley Lake - the place to walk your dog, dragon boat, play frisbee golf, and use the new exercise park.
This home will impress; all offers considered at 2pm on the 22 October.
Come and view. and be ready to make this property your home! Settle and enjoy your Christmas!
Call Bill 0212624519 or Jude 0276119199
- Workshop
- Dining Room
- Living Room
- Gas Hot Water
- Heat Pump
- Open Plan Kitchen
- Modern Kitchen
- Designer Kitchen
- Open Plan Dining
- Combined Dining/Kitchen
- Ensuite
- Separate Bathroom/s
- Combined Bathroom/s
- Separate Shower
- Separate WC/s
- Combined Lounge/Dining
- Bottled Gas Stove
- Excellent Interior Condition
- 2+ Car Garage
- Internal Access Garage
- Off Street Parking
- Partially Fenced
- Long Run Roof
- Excellent Exterior Condition
- Easterly and Northerly Aspects
- City Sewage
- Town Water
- Street Frontage
- Above Ground Level
- Shops Nearby
See all features
- Garage Door Opener
- Dishwasher
- Blinds
- Rangehood
- Garden Shed
- Drapes
- Cooktop Oven
- Extractor Fan
- Central Vac System
- Fixed Floor Coverings
- Light Fittings
- Wall Oven
- Heated Towel Rail
See all chattels
MST32636
163m²
870m² / 0.21 acres
3 garage spaces
1
3
2
Agents
- Loading...
- Loading...
