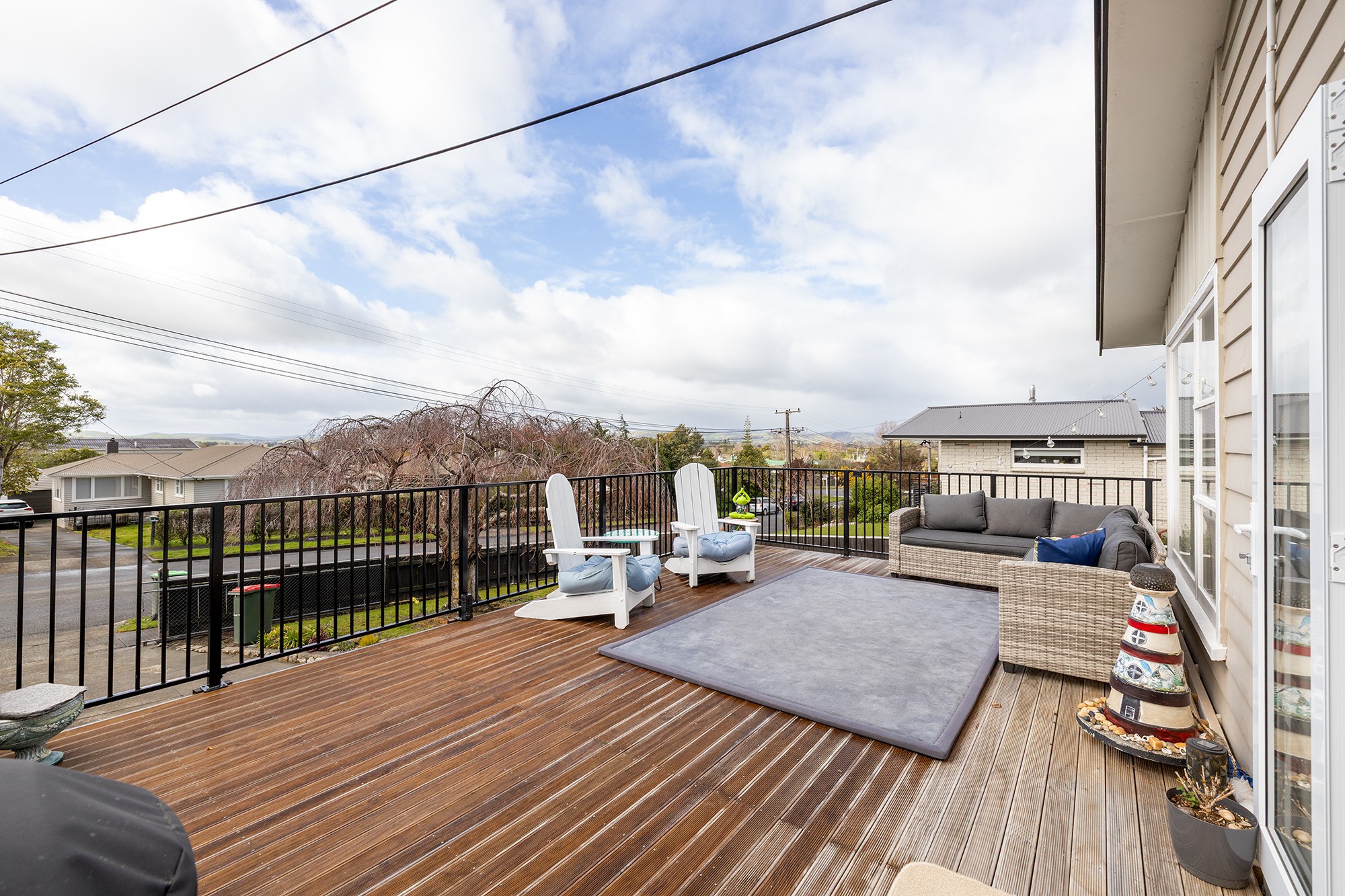Inspection and deadline sale details
- Sunday12October
- Deadline Sale8October
House for Sale in Lansdowne
Spacious 3-4-Bedroom Home with Views
- 3 Beds
- 1 Bath
- 2 Cars
Located in a quiet, family-friendly neighbourhood, 5 Puriri Crescent is up on Lansdowne hill offering awesome views of the eastern hills over the Masterton.
This spacious 160m² home, built in the 1960s, provides comfort and functionality with three well-proportioned bedrooms, all with wardrobes, and a study that could serve as a fourth bedroom.
The spacious carpeted lounge with wood burner - on wetback, often flooded with sunlight and warmth through the large picture windows.
The modern kitchen is equipped with contemporary appliances, including an electric cooktop and a dish drawer.
The bathroom has a bath, shower over, vanity and a toilet.
The warmth of timber floors in the laundry, kitchen, dining draw you to the outdoors. A floor to ceiling door opens, extending the inside space onto the generous front balcony.
Relax, be energised take in the views and fresh air, enjoy your morning coffee, an ideal space to catch up with family and friends.
Built in the 1960's, this spacious 160sqm home has, all - year comfort with a DVS, heat transfer system, ceiling and floor insulation, a heat pump, and wood burner.
Situated on a 774 sqm fenced section. Concrete drive established flowering cherry and with a secure safe back garden for your children and pets. The large back deck makes supervising the children a breeze and a great spot to enjoy the outdoors. A garden shed for extra storage makes this property ideal for your family.
Secure off-street parking: double garage with automatic door, plus a double carport.
2km radius of the Hospital, Medical Centres, Shops, Cafes, Recreational lake, Leisure centre and Supermarket.
Don't miss the opportunity to make this house your home.
Come and view and be ready to make an offer and settle before Christmas.
- Dining Room
- Living Room
- Workshop
- Study
- Electric Hot Water
- Heat Pump
- Open Plan Kitchen
- Modern Kitchen
- Open Plan Dining
- Combined Bathroom/s
- Combined Lounge/Dining
- Electric Stove
- Good Interior Condition
- Double Garage
- Carport
- Fully Fenced
- Iron Roof
- Fair Exterior Condition
- City Sewage
- Town Water
- Street Frontage
- Public Transport Nearby
See all features
- Garage Door Opener
- Cooktop Oven
- Extractor Fan
- Drapes
- Fixed Floor Coverings
- Light Fittings
- Blinds
- Dishwasher
- Garden Shed
See all chattels
MST32677
160m²
774m² / 0.19 acres
2 garage spaces and 2 carport spaces
1
3
1
Agents
- Loading...
- Loading...
