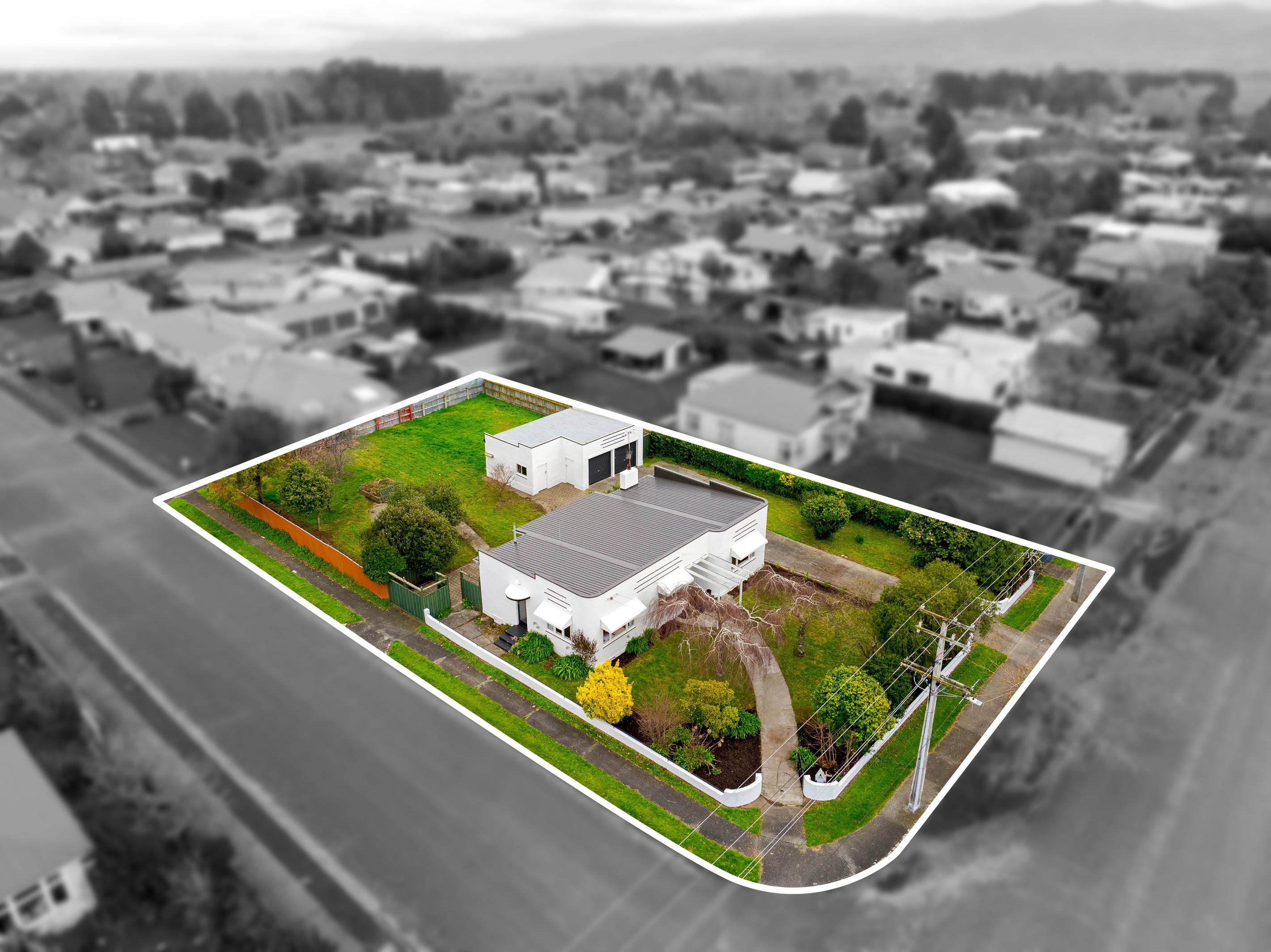Inspection details
- Sunday22February
- Photos
- Video
- Description
- Ask a question
- Location
- Next Steps
House for Sale in Carterton
Live Modern, Subdivide Later - Art Deco Style
- 3 Beds
- 1 Bath
- 6 Cars
Bold in presence and curvaceous in design, this 1950's beauty has been brought into the now. Repainted throughout and thoughtfully upgraded, the home embraces its art deco roots while delivering modern day ease and everyday comfort with a sense of style.
The 130sqm* floor plan feels both spacious and considered. A central hallway connects three double bedrooms, each offering natural light, fresh tones and plenty of room to unwind.
The kitchen has been modernised with sleek new appliances and clean lined cabinetry, creating a practical yet stylish hub for daily living. It flows through to the lounge, a calm and comfortable space for relaxing, reading or catching up on your favourite series.
The bathroom has been upgraded with contemporary fixtures and a second toilet. There's also a seperate laundry - a practical touch that rounds out the functionality of the home.
The real bonus? A double garage and expansive workshop that give you room to tinker, store, create - whatever suits your lifestyle. There's scope here to shape the spaces to your needs, with enough room to accommodate your hobbies, tools, toys or simply your storage wishlist.
Positioned on a spacious 1199 sqm section, there's future potential here too. Subdivision could be on the cards (pending council consent), and draft scheme plan drawings are available if that's of interest. Whether you're thinking long term or just want a bit of breathing room, there's value to unlock here.
Tucked into a family friendly pocket of Carterton, you're within easy walking distance to New World, Carrington Park, the town centre, schools and local cafes. It's a location that offers convenience and connection - whether you're heading into town or staying close to home.
Packed with art deco character, space, and options for the future, 25 Victoria Street is one to watch. Contact Alice Trubshoe on 027 786 6767 to request a buyer information pack or to arrange a viewing.
Asking Price $580,000
*Sourced by Property Smarts
- Workshop
- Living Room
- Electric Hot Water
- Heat Pump
- Modern Kitchen
- Combined Dining/Kitchen
- Separate WC/s
- Combined Lounge/Dining
- Electric Stove
- Very Good Interior Condition
- Double Garage
- Off Street Parking
- Color Steel Roof
- Very Good Exterior Condition
- Urban Views
- City Sewage
- Town Water
- Street Frontage
- Shops Nearby
- Public Transport Nearby
See all features
- Dishwasher
- Extractor Fan
- Cooktop Oven
- Fixed Floor Coverings
- Curtains
- Rangehood
- Light Fittings
- Blinds
- Wall Oven
- Heated Towel Rail
See all chattels
MST32539
130m²
1,199m² / 0.3 acres
2 garage spaces and 4 off street parks
3
1
Agents
- Loading...
