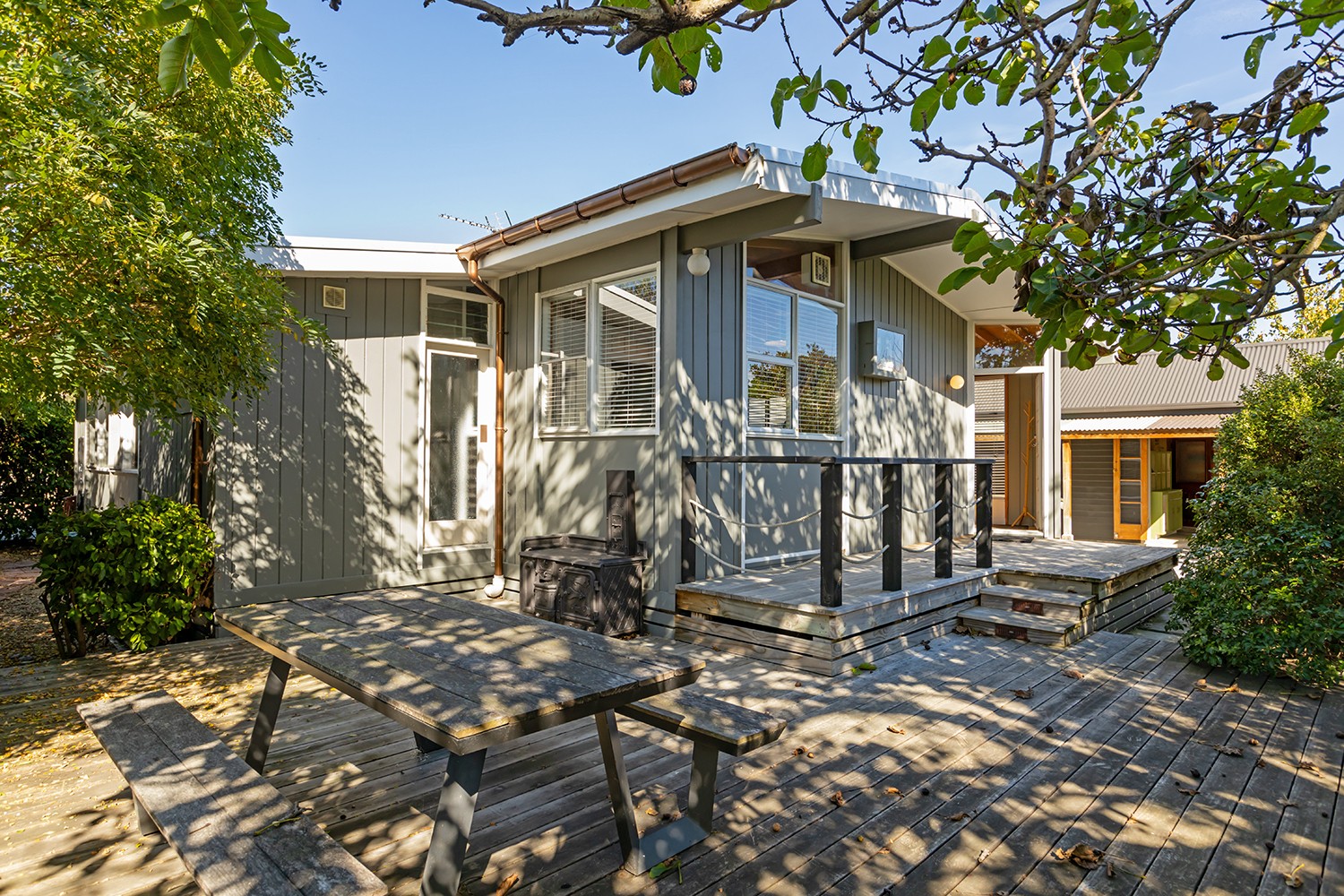Inspection details
- Sunday11May
House for Sale in Martinborough
Great Value - Two plus Two
- 4 Beds
- 2 Baths
Lets negotiate.
At the heart of Martinborough is this funky two-bedroom home, currently operating as "The Walnut Tree House homestay" this relocated beach house has been refurbished with an open plan kitchen dining and living room, a large pantry & separate laundry. There are two spacious bedrooms, one with a queen size bed & 4 original bunk beds. The built-in furniture throughout makes good use of the space. Positioned perfectly for all day sun with numerous outdoor entertaining spots situated within the private established gardens. Have brunch on the sun-drenched deck, under the walnut tree or in the courtyard.
Then enjoy this perfect 2-bedroom studio - fantastic for family of friends to stay or for multi-generational living, located at the front of the section. Many features include the corner kitchenette, open plan living, its own patio/deck and fully fenced garden for relaxing, plenty of storage and a separate laundry.
Leisure or work is covered with your own 16m x 4.2m barn which is currently divided into 3 separate spacious rooms. i) an expansive high stud games room or gym ii) a studio with queen size bed iii) a hobby room or office space with a sink bench, separate toilet and its own private courtyard.
This fabulous property has multiple uses to suit all purchases.
Please call Anne-Marie on 0274 763 003
- Workshop
- Study
- Dining Rooms
- Sunroom
- Living Rooms
- Electric Hot Water
- Heat Pump
- Standard Kitchen
- Open Plan Kitchen
- Open Plan Dining
- Combined Dining/Kitchen
- Separate Bathrooms
- Combined Lounge/Dining
- Electric Stove
- Very Good Interior Condition
- Off Street Parking
- Fully Fenced
- Very Good Exterior Condition
- Northerly and Westerly Aspects
- City Views
- City Sewage
- Town Water
- Street Frontage
- Above Ground Level
- Public Transport Nearby
- Shops Nearby
See all features
- Extractor Fan
- Curtains
- Light Fittings
- Stove
- Fixed Floor Coverings
- Blinds
- Garden Shed
MST31521
931m² / 0.23 acres
4 off street parks
2
4
2
Agents
- Loading...
